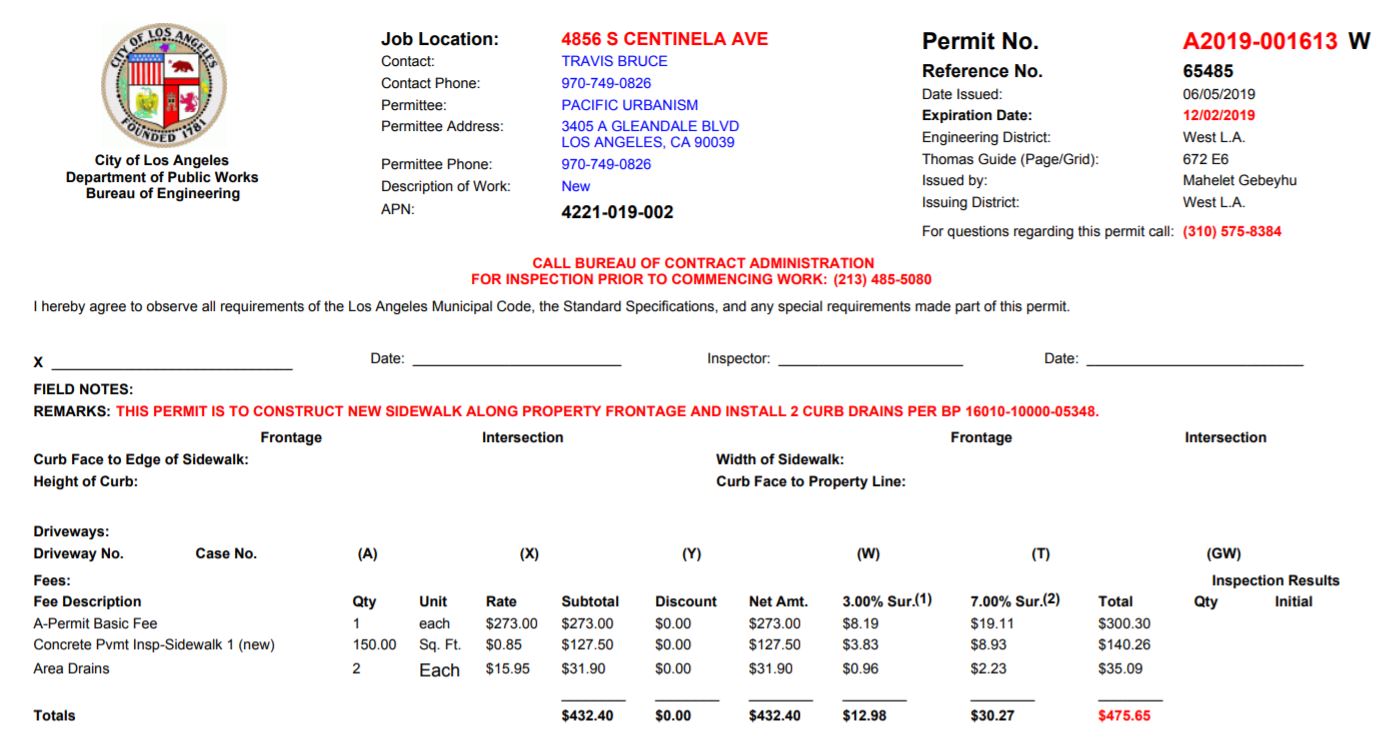Permittee Obligations and Requirements
![]() By accepting an A-Permit, the Permit Applicant and the Owner of the facility for which the permit was obtained agree:
By accepting an A-Permit, the Permit Applicant and the Owner of the facility for which the permit was obtained agree:
- To follow all rules, regulations, special conditions, and code requirements
- To assure that their employees, contractors, and subcontractors comply with all rules, regulations, permit conditions, and code requirements
- To indemnify the City.
Information Required Before an A-Permit Can be Issued
Before applying for an A-Permit, the permittee should measure the following dimensions at the job site and make notes:
- Linear feet of curb to be constructed
- Length and width (square feet) of sidewalk to be constructed
For driveway construction the following additional information shall be furnished:
- Height of curb face
- Distance from curb face to front edge of existing sidewalk
- Width of existing sidewalk
- Distance from curb face to front property line
- Use of property
Note and show location of existing conditions or obstructions, such as but not limited to:
- Street lights (within five (5) feet of the top of the “x” slope)
- Utility poles (within five (5) feet of the job location)
- Guy wires (within five (5) feet of the job location)
- Fire hydrants (within five (5) feet of the job location)
- Utility meter boxes (within five (5) feet of the job location)
- Storm drain catch basins (within five (5) feet of the job location)
- Traffic signals (within five (5) feet of the job location)
- Bus stops (within five (5) feet of the job location)
- Parking meters (within five (5) feet of the job location)
- Newsstands (within five (5) feet of the job location)
- Street trees (within six (6) feet of a driveway apron or within five (5) feet of the job location if no driveway aprons exist)
- Neighborhood Plans (is this the correct term)
- Historic zones
- Other reference materials
This information, along with photographs, will expedite issuance of the permit and inspection of the work)
Additional permits and/or approvals may be required from appropriate departments or agencies to remove or relocate the above obstructions. Standard Plans covering curbs, sidewalks, driveways, expansion joints, etc. are available online at http://eng2.lacity.org/techdocs/stdplans/index.htm.
Safety
Safety requirement for A Permits shall be follow the Safety Guidelines for Development Services permits.
Public Notification
No public notification is required for an A-Permit. However, as a courtesy, the Permittee is advised to notify neighbors of A-Permit construction work.
Peak Hour Restrictions / Exemptions
Peak hour restrictions and exemptions for A Permits shall follow the Peak Hour Restrictions/Exemptions Guidelines for Development Services permits.
Comments