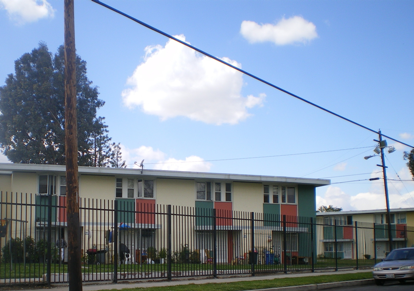 The allowable height of fences, walls (non-retaining) and gates are stipulated in the Zoning Code and the public right of way should not be used to circumvent private property requirements. The Zoning Code requirements shall apply to structures located in the public right-of-way. Front yard fences, walls (non-retaining), and gates that conform to Zoning Code requirements are generally processed under Tier 1 Revocable permits. If the front yard fences, walls (non-retaining), and gates requires a field investigation, a Tier 2 fee would be charged.
The allowable height of fences, walls (non-retaining) and gates are stipulated in the Zoning Code and the public right of way should not be used to circumvent private property requirements. The Zoning Code requirements shall apply to structures located in the public right-of-way. Front yard fences, walls (non-retaining), and gates that conform to Zoning Code requirements are generally processed under Tier 1 Revocable permits. If the front yard fences, walls (non-retaining), and gates requires a field investigation, a Tier 2 fee would be charged.
REQUIREMENTS
- R Permit Application has been submitted
- Determine if the encroachment is in the public right-of-way.
- No - If the gate is on private property, Building & Safety would issue a permit.
- Yes
- Determine the encroachment
- Determine the dimensions of the encroachment
- For front yard fences, walls (non-retaining), and gates, determine if City Planning approval shall be required. In cases where the permissible height of the front yard fence, wall (non-retaining), and gate is not within allowable heights, is within a Fence Height District (LAMC 13.10), or within a Historic Preservation Overlay Zone (HPOZ), BOE shall request the Applicant to obtain a variance from City Planning. BOE will not issue a Revocable Permit if Planning doesn't issue a variance. However, if the Applicant wishes to appeal this decision, they may do so by appealing to the Board of Public Works (this would require BOE to charge the Applicant a Tier 3 fee).
- Does the proposed wall meet BOE standards based on engineering judgement. This would include location, visibility, etc.
- Is the structure designed to the City’s Standard Plans (BOE Standard Plan S-500 Series or Building and Safety Requirements for Concrete Masonry Walls)
- Yes, confirm accurate information is referenced on the plans
- No
- Plans will require Structural Review (Central District or Structural Division)
- An "A" or "B" Permit and Work Order would be required. A "B" Permit is typically used if the encroachment effects the geometry and materials during construction of the street.
- A deposit will be required for the Structural Review
- Plans will require Structural Review (Central District or Structural Division)
- Is the structure being placed on a hillside?
- Yes
- If the roadway fronting the property is less than 20 feet wide, the property owner will be required, as a condition of the R-Permit, to widen/improve it to a minimum paved width of 20 feet which may include concrete curb and gutter.
A copy of a land survey that shows the proposed/existing encroachments, property line, centerline of roadway/right-of-way, width of existing roadway, and any other existing street improvements fronting the property is required to be submitted with the application.
- If the roadway fronting the property is less than 20 feet wide, the property owner will be required, as a condition of the R-Permit, to widen/improve it to a minimum paved width of 20 feet which may include concrete curb and gutter.
- No, see non-hillside driveway gates if applicable
- Yes
- Is the structure being placed on a non-hillside?
- Yes
- If on an Arterial Street (Standard Plan S-470), the structure should be placed 20-feet back of the curb face or edge of roadway to permit a vehicle to temporarily stop in-front of the gate and out of the roadway. This requirement is per LADOT Driveway Design Manual of Policies and Procedures, Section VI.E.
- If the structure can’t be placed 20-feet back, written approval from LADOT will be required
- If on an Arterial Street (Standard Plan S-470), the structure should be placed 20-feet back of the curb face or edge of roadway to permit a vehicle to temporarily stop in-front of the gate and out of the roadway. This requirement is per LADOT Driveway Design Manual of Policies and Procedures, Section VI.E.
- No, see hillside driveway gates if applicable
- Yes
- Is the structure’s aesthetics non-standard? This would include anything considered art, color, or design features.
- Yes
- Cultural Affairs will need to provide written approval for the structure
- No – N/A
- Yes
Comments