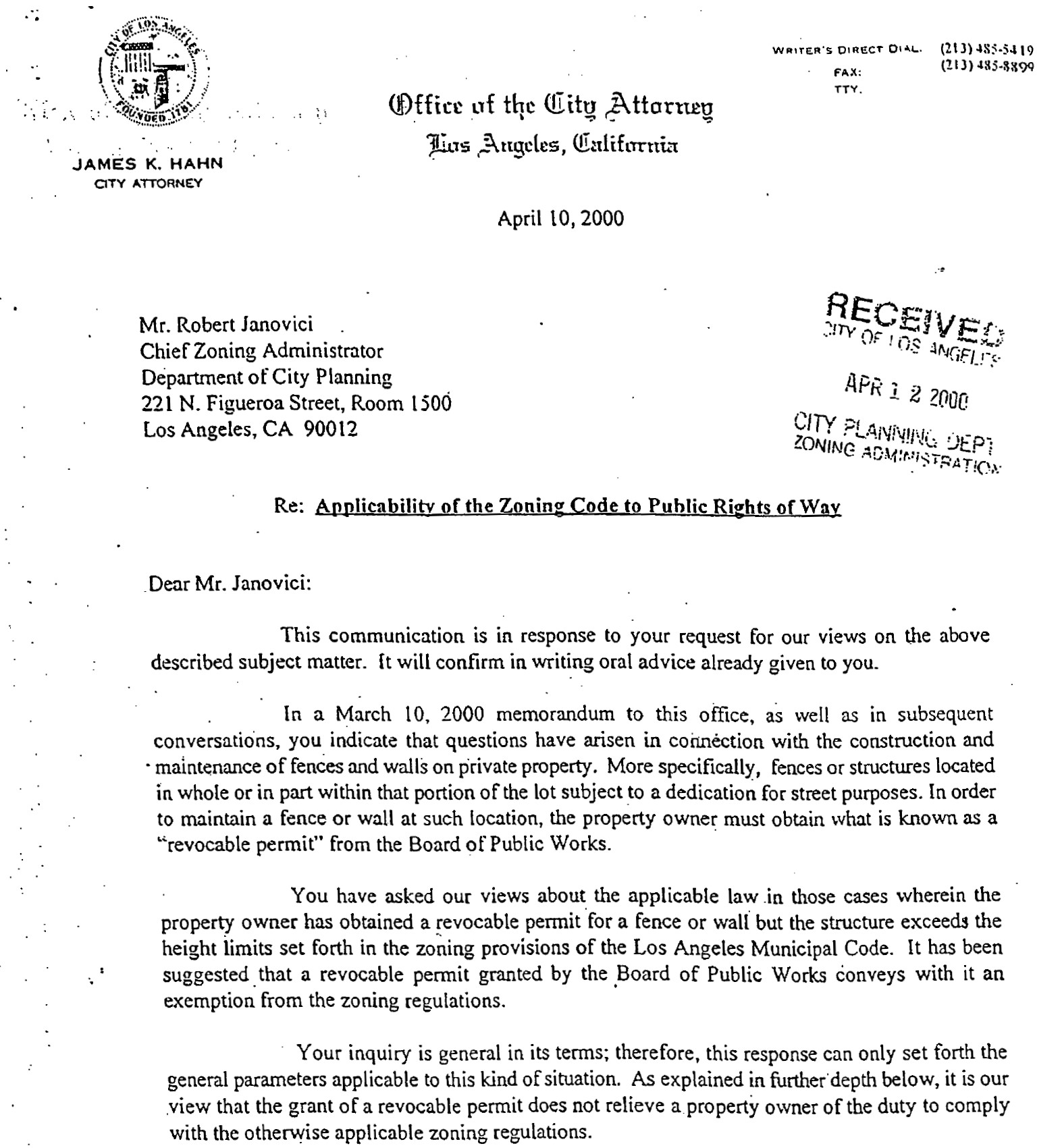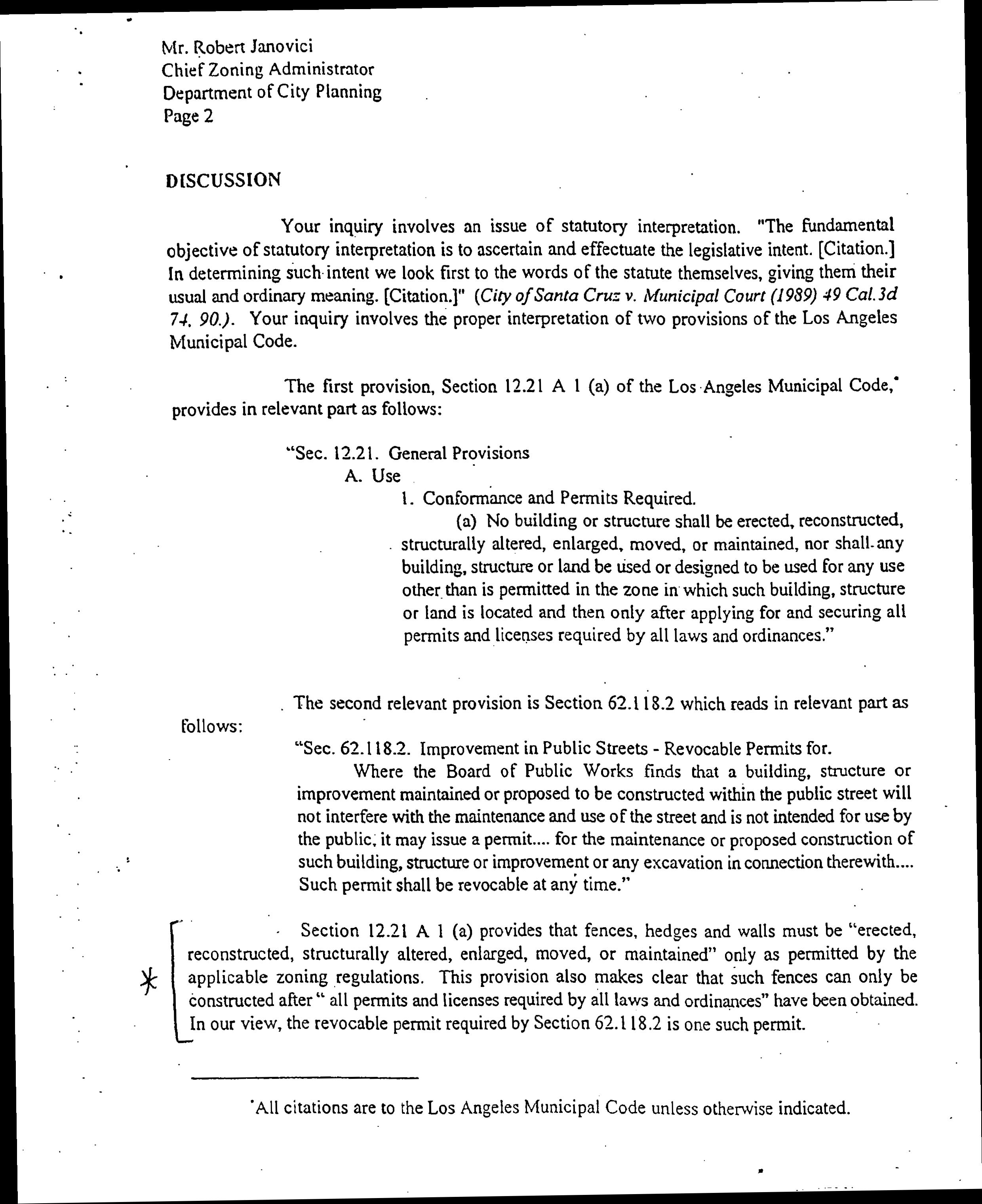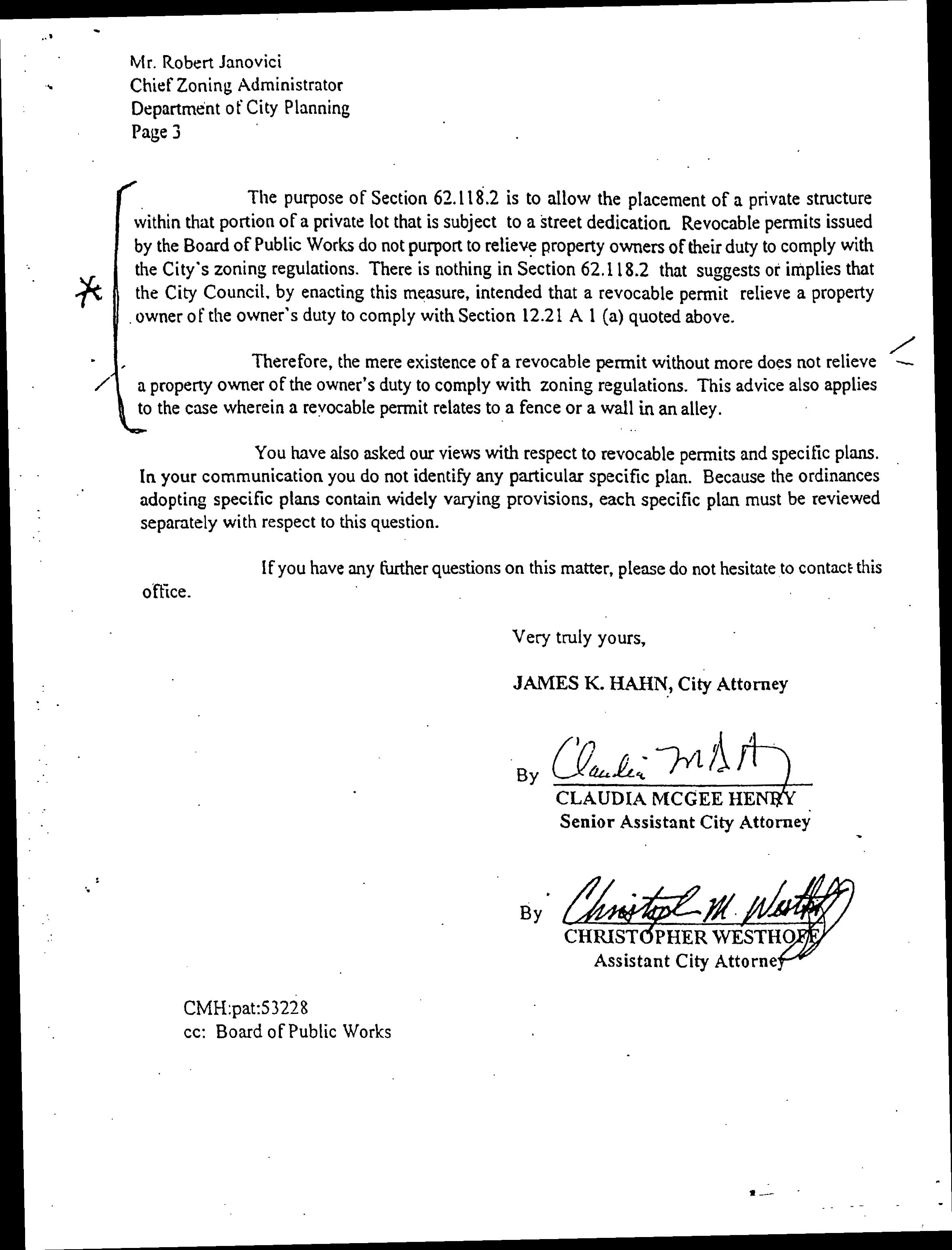 A retaining wall is a structure designed and constructed to resist the lateral pressure of soil, when there is a desired change in ground elevation that exceeds the angle of repose of the soil.
A retaining wall is a structure designed and constructed to resist the lateral pressure of soil, when there is a desired change in ground elevation that exceeds the angle of repose of the soil.
The allowable height of walls is stipulated in the Zoning Code. The Zoning Code requirements shall apply to structures located in the public right-of-way per recommendations from the City Attorney on April 10, 2010. Walls that conform to Zoning Code requirements are generally processed under Tier 2 Revocable permits.
Revocable permits for retaining walls over 2’ require a "B" Permit for approval of plans and structural calculations.
In general, a retaining wall that is retaining the public street should remain in public right-of-way and not require an R permit. However, if the retaining wall is retaining private soil, the retaining wall should typically be constructed within private property as is feasible. If the property owner differs from the party installing the roadway, an exception may be granted where the wall may be built in public right-of-way.
REQUIREMENTS
Once the information has been vetted, City Staff will prepare an Revocable Permit Requirements (RPR) letter.



- Determine if the retaining wall is in the public right-of-way.
- No: If the retaining wall is on private property, Building & Safety would issue a permit.
- Yes:
- What is the encroachment?
- What are the dimensions of the encroachment?
- Does the retaining wall require planning approval? In cases where the permissible height of retaining wall is not apparent, a condition shall be imposed to require Planning Department approval for an apparent over-height retaining wall.
- Is it in a Fence Height District (LAMC 13.10)
- Is the retaining wall in a Historic Preservation Overlay Zone (HPOZ)?
- Written approval will be required
- Is the structure designed to the City’s Standard Plans (BOE Standard Plan S-500 Series, BOE Standard Plan B-Series, or Building and Safety Requirements for Concrete Masonry Walls)
- Yes:
- Confirm accurate information is referenced on the plans
- Is the height of the proposed retaining wall greater than 6' (standard plan only allows for up to 6')
- If the soil isn't capable of supporting Toe Pressure Loads, a special footing design will be required and shall be reviewed by the Central District Structural Group
- No
- Plans will require Structural Review (Central District or Structural Division)
- A B Permit and Work Order will be required
- A deposit will be required for the review
- If non-standard materials are being proposed, the Design Standards and Investigations Group would need to provide approval of the materials.
- Yes:
- If the retaining wall is being placed on a hillside, the following should be applied:
- If the roadway fronting the property is less than 20 feet wide, the property owner will be required, as a condition of the R-Permit, to widen/improve it to a minimum paved width of 20 feet which may include concrete curb and gutter.
A copy of a land survey that shows the proposed/existing encroachments, property line, centerline of roadway/right-of-way, width of existing roadway, and any other existing street improvements fronting the property is required to be submitted with the application.
- If the roadway fronting the property is less than 20 feet wide, the property owner will be required, as a condition of the R-Permit, to widen/improve it to a minimum paved width of 20 feet which may include concrete curb and gutter.
- Is the structure’s aesthetics non-standard? This would include anything considered art, color, or design features.
- Yes
- Cultural Affairs will need to provide written approval for the structure
- Applicant would need to demonstrate they
- Yes
- No – N/A
Comments