ON-LINE EXCAVATION E PERMIT APPLICATION – SHORING (LATERAL SUPPORT)
In general, Applicants will be required to have the following information to apply for a E-Permit. Applicant or BOE staff may enter a new application. All fields with an * require entry. Once the Applicant completes the application, they may be required to upload plans, depending on the purpose of the excavation in a format acceptable to the City (PDF format that is no later than 50MB per file). Additional instructions are available to applicants on the public permit website.
EXCEPTION: An E-Permit for lateral support is not required for any footing excavations that are two-feet or less (LAMC 91.3307.3.1.2)
Applying for a New Permit
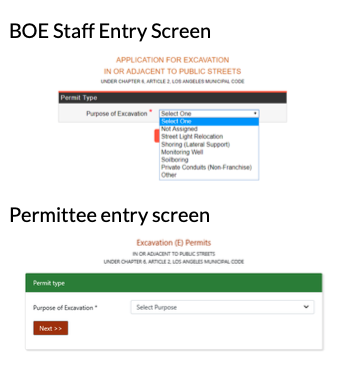 Applicant or BOE Staff to select “Apply for a New Permit” from the left menu
Applicant or BOE Staff to select “Apply for a New Permit” from the left menu- Applicant or BOE Staff to select the “Purpose of Excavation” from the drop down menu in the Permit Type box. Once a selection is made, the Applicant will not be able to make changes and BOE Staff can only make changes through a request to Essam Amarragy in the Land Development/GIS Group.
- Not Assigned (Not used by BOE Staff at this time)
- Street Light Relocation
- Shoring (Lateral Support)
- Monitoring Well
- Soil boring
- Private Conduits (Non-Franchise)
- Other (Cursory review or when Building & Safety does most of the review)
- Click “Next”
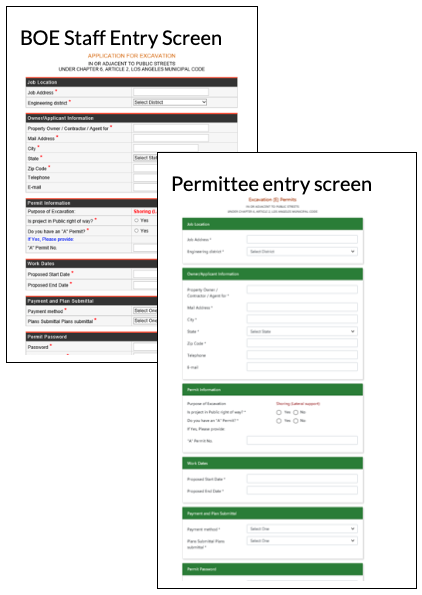 Applicant or BOE Staff would enter the following information for a New Permit (Public permit application and City application contain the same information unless noted):
Applicant or BOE Staff would enter the following information for a New Permit (Public permit application and City application contain the same information unless noted):
- Job Location
- Job address: Enter the job address (if no actual address, enter the nearest physical address)
- Engineering District: Select the appropriate BOE Engineering District where the project is located.
- Owner Information
- Property Owner / Contractor / Agent for *: Enter owner/applicant information for I-VI
- Mail Address *:
- City *:
- State *:
- Zip Code :*
- Telephone:
- E-mail: This is the email address that will receive all communication about the permit.
- Permit Information
- Purpose of Excavation: Automatically populated
- Is project in Public right of way? Select Yes or No
- Do you have an A-Permit? – Select Yes or No
- A-Permit Number: Enter the A Permit number, if applicable
- Work Dates
- Proposed Start Date: Enter the date work is supposed to be starting.
- Proposed End Date: Enter the date work will be completed
- Payment and Plan Submittal
- Payment method – Select from the following:
- Credit Card
- Check
- Cash (City system only)
- No Fee (City system only)
- Plan submittal: Select one of the drop-down menu options (By Mail, Online submittal, Not applicable)
- Payment method – Select from the following:
- Permit Password
- Password: Applicant or BOE Staff to enter the desired password
- Confirm Password: Applicant or BOE Staff to re-enter the desired password
- Click Submit
Permit Processing Requirements
This is the where BOE Staff start processing the Excavation Permit. The Applicant also has access to review the application by logging into the Excavation Permit and clicking on “Check the Status of a Permit”.
- Verify the location of the project is within the District where the permit is being applied for. BOE District Staff should reference the E-Permit & Lateral Support Review Process Checklist.
- Applicant will be required to provide the appropriate BOE District Office with the following documents. Applicants should refer to the Shoring (Lateral Support) Checklist for additional information about items to be submitted.
- Architectural Site Plan and Section Cut (PDF)
- Structural Foundation Plan (PDF)
- Full set of plans
- Full set of calculations
- Grading (PDF plus one (1) hard copy)
- Full set of plans
- Soils Report
- Approval Letter from the Grading Department.
- Shoring (PDF plus one (1) hard copy)
- Full set of plans
- Full set of calculations
- Soil Report. If there is a potential for dewatering (Special Order No. 001-0204 - Dewatering During Construction), the following documents will also be required:
- Soil report approval letter from the LADBS Grading Department and dewatering recommendations
- Dewatering plan with overlaid temporary shoring plans and shall include method of dewatering, locations of wells and/or trenches, locations of equipment, location of pumps and tanks, settlement monitoring program, method of discharge of groundwater into approved location (either Sewer or Storm Drain). Note that all wells, trenches, and dewatering equipment must be located on private property unless a Building Materials Permit from StreetsLA is obtained (must also comply with ADA requirements for placement).
- Copy of Building Permit Application.
- Copy of a valid Grant Deed of Title Policy.
- Proof of $1,000,000 general liability insurance on file with CAO that shows the CAO number and expiration date
- Cash Bond or Surety Bond: Pay additional fees for the E-Permit and Work Order as indicated by plan checker.
- Full set of plans
Review Application
Application Review (top menu)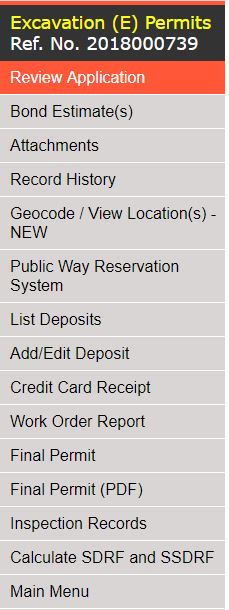
- Click on “Review Application” on the left menu. Applicant and BOE Staff would review the following information:
- Reference Information
- Application Log. No.: Automatically populated
- Date submitted: Automatically populated
- Date permit issued: Automatically populated once the permit is issued (City system only)
- Date permit expires: BOE Staff to enter a date that is six-month after the date the permit was issued (City system only). Permits expiring during the COVID-19 pandemic are subject to different requirements.
- Job Location
- Job address (if no actual address, enter the nearest physical address)
- Engineering District: Select the appropriate District where the project is located
- Council District: BOE to enter the appropriate District office (public may get this information from NavigateLA)
- Owner/Applicant Information
- Property Owner / Contractor / Agent for *: Enter owner/applicant information for I-VI
- Mail Address *:
- City *:
- State *:
- Zip Code :*
- Telephone:
- E-mail: This is the email address that will receive all communication about the permit.
- Permit Information
- Purpose of Excavation: Automatically populated based on initial selection
- Is project in Public right of way? *: Select Yes or No
- Do you have an A-Permit? – Select Yes or No
- A-Permit Number: BOE Staff to enter A Permit number provided by the Applicant
- Work Dates
- Proposed Start Date: Enter the date work is supposed to be starting.
- Proposed End Date: Enter the date work will be completed
- Payment and Plan Submittal
- Payment method – Select the method of payment from the drop down.
- Required Payment (City system only): Not used by BOE
- Plan submittal : Select one of the drop-down menu options (By Mail, Online submittal, Not applicable)
- Cancel This Application (Will Not Be Displayed to City Staff: This can only be checked by the Applicant)
- Permit Password
- Field can’t be modified by BOE staff, this is the password used by the Applicant
- Comments
- BOE comments to customer (Comments will be visible to customer and also will be e-mailed to customer) – Enter any comments the customer needs to be made aware of.
- BOE internal comments (Comments will be not visible to customer) – Any comments about the permit.
- Bureau of Engineering comments to appear on final permit – Typical comments include:
- Scope / Project Description (useful to BCA during inspection)
- Summary of the scope of work
- Project limits
- Any associated work
- Approved or Special Conditions
- Decorative sidewalk
- Special materials
- Any inspection requirements
- Scope / Project Description (useful to BCA during inspection)
- Permit Processing (City System Only)
- Cancel This Application (works only if Issued Permit is NOT checked): BOE staff to select if Applicant cancels the permit in writing. Specific instructions on how to cancel a permit can be found in the 3 - Cancellations & Refunds document in the Excavation E, Permit Overview Section
- Plan Check Office: Select the applicable BOE District office from the drop-down menu
- Check to Lock Application: BOE staff to check this box once the permit is ready to issue. Checking this box will not allow the Applicant to revise the application
- E-permit number: Automatically populated
- Issued Permit: Check this box if the permit is ready to be issued
- Reference Information
- Click Update Application
Bonds
- Select the “Bond” tab at the top of the screen
- The Bond Control Group is responsible for bond preparation per the Bond Processing Guideline. Bond information will become available when it has been processed.
- Click Next
Insurance
- Select the “Insurance” tab at the top of the screen.
- Liability Insurance City Attorney (C.) No.: BOE Staff to enter insurance information.
- Insurance Expiration Date: BOE Staff to enter insurance expiration date.
- Click on Update
Work Order
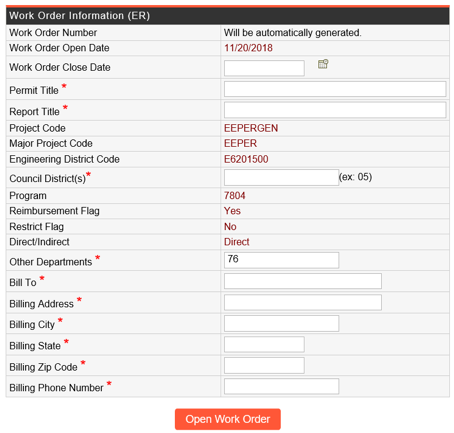 Select the “Work Order” tab at the top of the screen
Select the “Work Order” tab at the top of the screen- Click Open Work Order
- Select the appropriate Work Order type:
- Regular Work Order
- Work Order Number: Automatically populated
- Work Order Open Date: Automatically populated
- Work Order Close Date: Date the work order was closed
- Permit Title *: Insert the job address
- Report Title *: Insert the job address
- Project Code: Automatically populated
- Major Project Code: Automatically populated
- Engineering District Code: Automatically populated
- Council District(s)*: BOE staff to enter as a two digit code
- Program: Automatically populated
- Reimbursement Flag: Automatically populated
- Restrict Flag: Automatically populated
- Direct/Indirect: Automatically populated
- Other Departments *: BOE staff to enter 76 (if overtime is required, leave this field blank)
- Bill To *: Enter owner information
- Billing Address *: Enter owner billing address
- Billing City *: Enter owner billing City
- Billing State *: Enter owner billing state
- Billing Zip Code *: Enter owner billing zip code
- Billing Phone Number *: Enter owner phone number
- Overtime Work Order (for Expedited Processing)
- Prior to selecting the Overtime Work Order, BOE Staff should confirm with the Applicant the costs associated with an expedited review. If the Applicant changes their mind once the "Open a Work Order" is selected, BOE staff will need to immediately contact Essam Amarragy in the BOE Land Development and GIS Division AND the Work Order Unit to close the Overtime Work Order.
- Regular Work Order
- Print two copies and give to cashier along with appropriate processing fee
- The register stamped permit copy is uploaded to the online permit application file and Applicant is provided a copy
Fees
- Select the “Fees” tab at the top of the screen
- BOE Staff to enter the following information in the Permit Fees grid as appropriate:
- E-permit Excavation <=1,000: This is the basic E Permit fee for permit issuance or permit renewal. BOE Staff to enter 1 as the quantity
- A-Permit Basic Fee: Not currently used by BOE Excavation group. If the application requires an A Permit, fee would be captured under that permit.
- Revocable Permit Fee: Not currently used by BOE Excavation group. If the application requires an A Permit, fee would be captured under that permit.
- E-Permit Special Eng Fee: BOE staff would enter the number of hours required to plan check a project. This is generally used for small projects where there is no work order used. This allows BOE staff to capture the hours spent reviewing the project.
- Special Insp Reg Rate / Hr (Min. 4 Hours): BOE staff would enter the number of hours required to inspect a project. This is generally used for small projects where there is no work order used. This allows BCA staff to capture the hours spent inspecting the project. If more time is needed by BCA, the Applicant would be asked to return to BOE to pay any additional inspection fees.
- Tie-Back (Less than 20 ft. below street surface): BOE Staff would enter the number of tie-backs that encroach the top 20’ of the street surface within the public right of way. This information should also be shown on the plans. These tie-backs are subject removal after construction per Special Order 003-0201.
- Tie Back (20 ft. or more below street surface): BOE Staff would enter the number of tie-backs that encroach great than 20’ of the street surface within the public right of way. This information should also be shown on the plans. These tie-backs are NOT subject removal after construction and can be abandoned in place per Special Order 003-0201.
- Left De-Tensioned Anc Rods/Ea: BOE would enter the number of abandoned tie-backs were subject to removal per Special Order 003-0201 but are not being removed due to construction removal issues. BCA should confirm this information is their inspection records.
- SDRF/SSDRF Eng Admin: This is automatically populated based on the current BOE Standard Fee List
- 3 % Surcharge: This is automatically populated based on the current BOE Standard Fee List
- 7 % Surcharge: This is automatically populated based on the current BOE Standard Fee List
- Street Damage Restoration-SDRF: BOE staff to calculate the SDRF for any AC replacement that takes place within the public right of way. If concrete is being used, BOE should confirm compliance with the "Concrete Repair Limits - Street Damage Restoration Fee Ordinance from December 6, 2018"
- Slurry Seal Damage Fees (SSDRF): No longer used
- BOE Staff to enter the following information in the Permit Fees grid as appropriate:
- Fee Comments: BOE to enter any comments regarding the fees
- Click Update
Status Card
For most over the counter permits, the Status Card is not used. However, when doing back room plan check like status card is used. Some examples where the Status Card is used include Lateral Support, Bond Estimates, Shoring Plan review, or any other plan check review for other BOE permits. The following are the instructions for how to process the Status Card.
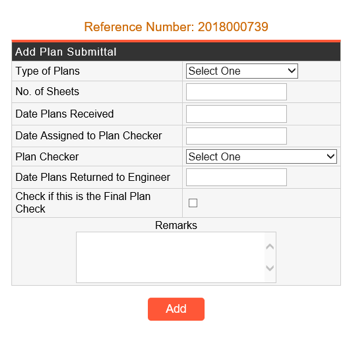 Select the “Status Card” tab at the top of the screen
Select the “Status Card” tab at the top of the screen- Click “Add Submittal”
- Type of Plans: Select “Street” from the drop down menu
- No. of Sheets: Enter number of sheets submitted
- Date Plans Received: Enter date plans were submitted
- Date Assigned to Plan Checker: Enter date plans were assigned to a BOE plan checker
- Plan Checker: Select the assigned BOE plan checker from the drop-down menu
- Date Plans Returned to Engineer: Enter the date plans were returned to the private engineer.
- Check if this is the Final Plan Check: This is only used for final status card when shoring plan(s) are approved
- Remarks: Enter any comments about the plan check process
- Click Add
Bond Estimates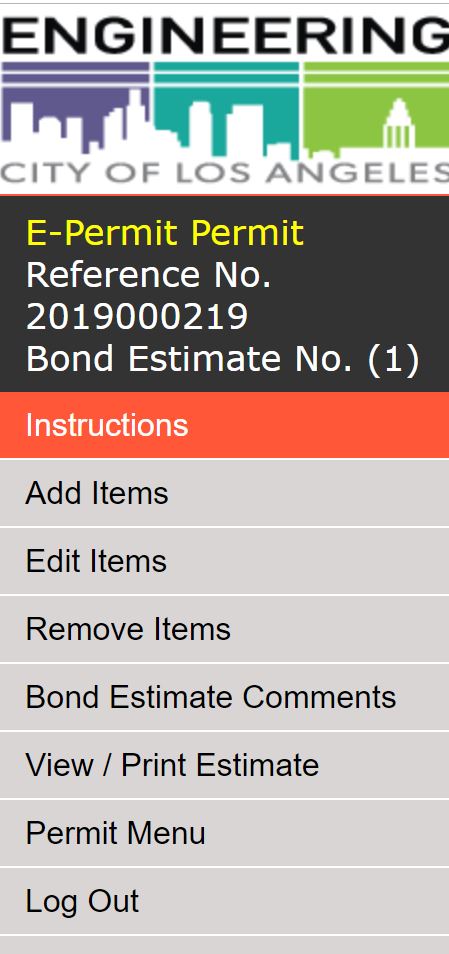
- Click Bond Estimate from the left menu (Excavation Bond Estimate Diagram)
- Click Start a New Estimate
- Select Add Items from the left menu
- Select the appropriate category from the drop down list
- Click Next
- BOE staff to select the Item Description
- Enter the Estimated Quantity
- Enter any Remarks: Example remarks include:
- Location of the item (cross streets)
- Click Add Item
- If there are more items to enter, repeat the steps above for each applicable item
- Edit Items: This is used if BOE staff need to make an adjustment to any of the quantities
- Remove Items: Used if there are items to be removed
- Bond Estimate Comments: This section is not generally used by E-Permit staff because comments about the permit will be placed on the permit, not the Bond Estimate.
- View/Print Estimate: BOE Staff can print a copy for the Applicant
Attachments
E-Permits are 100% paperless so all documents related to the permit should be uploaded to the online permit system.
Permittee or BOE staff can upload one attachment at a time related to the permit. If the Applicant uploads documents, they would appear in the Customer Attachments section and BOE staff uploads in the City Attachments. Only BOE staff can delete attachments.
Attachments may include:
- Application forms
- Receipts
- Design documents
- Other City Agency approval letters
- Internal correspondence
- Click Add Attachment
- Document Description
- File to Upload:
- Internal Only *
Record History
This section of the application lists any actions taken by BOE staff or the Applicant including the date the action took place.
Geocode / View Location(s) - NEW
Prior to or immediately after the permit is issued, BOE staff shall geocode the permit per the Geocoding Guidelines.
Public Way Reservation System (PWRS)
PWRS (LAMC 62.61.1) is a system that pulls information from NavigateLA and shows all activities in the public right-of-way in a report and map format with the goal of improving coordination of construction activities and other encroachments. BOE Staff should follow the PWRS Guidelines and provide the Applicant/Permittee with the report(s) to coordinate any potential conflicts. This action needs to be done directly preceding issuing the permit to avoid conflicts. If done too far in advance, there is a potential for new activities to be added to the system after the initial coordination.
List Deposits
BOE staff would only enter information in this section if there has been a Work Order opened.
Add/Edit Deposits
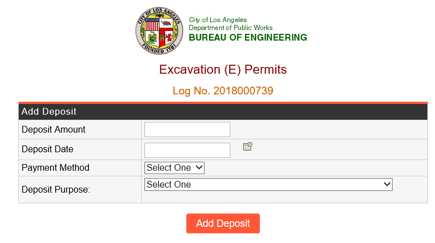 Select Add/Edit Deposits from the left menu
Select Add/Edit Deposits from the left menu- Select “Add Deposit”
- Deposit Amount: Determined by the plan checkers
- Deposit Date: Enter the date the current date
- Payment Method: Select from the drop down menu
- Deposit Purpose: Select from one of the following choices:
- Bond Estimate for Deposit Not for Plan Checking: Generally not used for Excavation E-Permits
- Design Permit Deposit: Enter amount to cover the plan checking process. Starting amounts include $1,500 for regular submittals (ER Work Order)
- Supplemental Plan Checking Deposit: Used when BOE requires additional deposits for plan checking
- Inspection Deposit: Minimum deposit is $2,000 and if the project is more complicated, the deposit would be increased accordingly
- Overtime Accounts Deposit: Starting amount is $2,500 (ET Work Order)when applicable. Used when the Applicant requests BOE to expedite services. Larger and/or more complicated projects may required additional funds
- Design and Construction Deposit: Generally used for small, simple projects where BOE staff combine the Plan Check and Inspection fees into one field
- Deposit Transferred (See BOE Comments): This field is used by the Office of Accounting
- Deficit Payment Received by Mail: Generally not used by Excavation E-Permit staff
- Click Add Deposit
Credit Card Receipt
Payments for Excavation Permits can not be made on-line at this time, so this section is not utilized. Once available, Applicant will be subject to the City's credit card transaction fee (CF 18-0600-S159).
Work Order Reports
Work Order reports show any fund deficits in the Applicants account.
Final Permit
BOE Staff to utilize this section to provide the Permittee with an estimate of the permit fee as well as all the conditions of the permit, including calling for inspection.
Final Permit (PDF)
- Print one copy of the E-Permit for the cashier to process the payment
- Permittee to review the Permit and sign and date
- Stamp the E-Permits with the Inspection Note Stamp and the DigAlert Stamp
- Collect fees from the Permittee and process with the cashier
- BOE staff to upload all Final Permit documents to the on-line permitting system and return to the Permittee the final permit (may also be done over email if all payments and bond requirements were done previously
Inspection Records
BCA Staff to enter inspection information in this section.
Calculate SDRF
BOE Staff should calculate SDRF per the SDRF Calculation Guidelines contained in the Administrative Requirements section of this manual.
If construction is within concrete pavement SDRF does not apply however, BOE should confirm compliance with LAMC 62.06. Applicant will be responsible for paying for full slab replacement.
BOND RELEASE
BOE staff should release bonds for Excavation E permits through the Excavation Bond Release Processing Guidelines.
AS-BUILT PLAN PROCESSING
As-Built plans should be completed on every project per the City As-Built Plan Processing Guidelines. The E-Permit and attachments, including approved shoring plans will be linked in NavigateLA. If there are any design changes during construction, the designer of record and/or contractor shall submit final plans to BOE for review and approval.
Comments